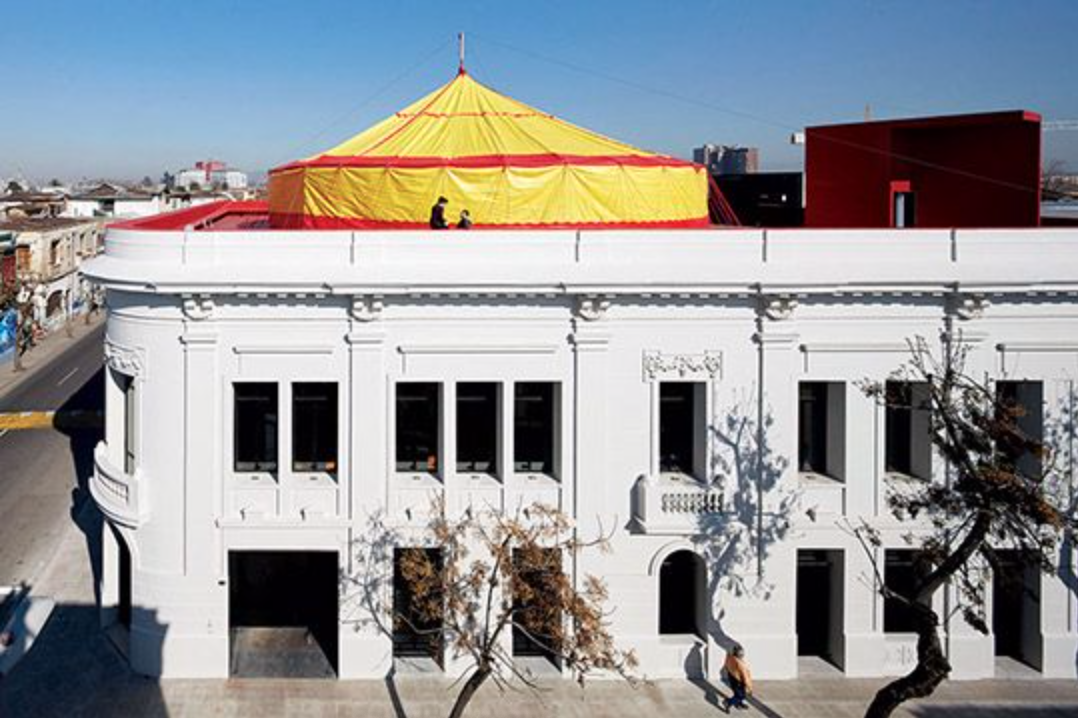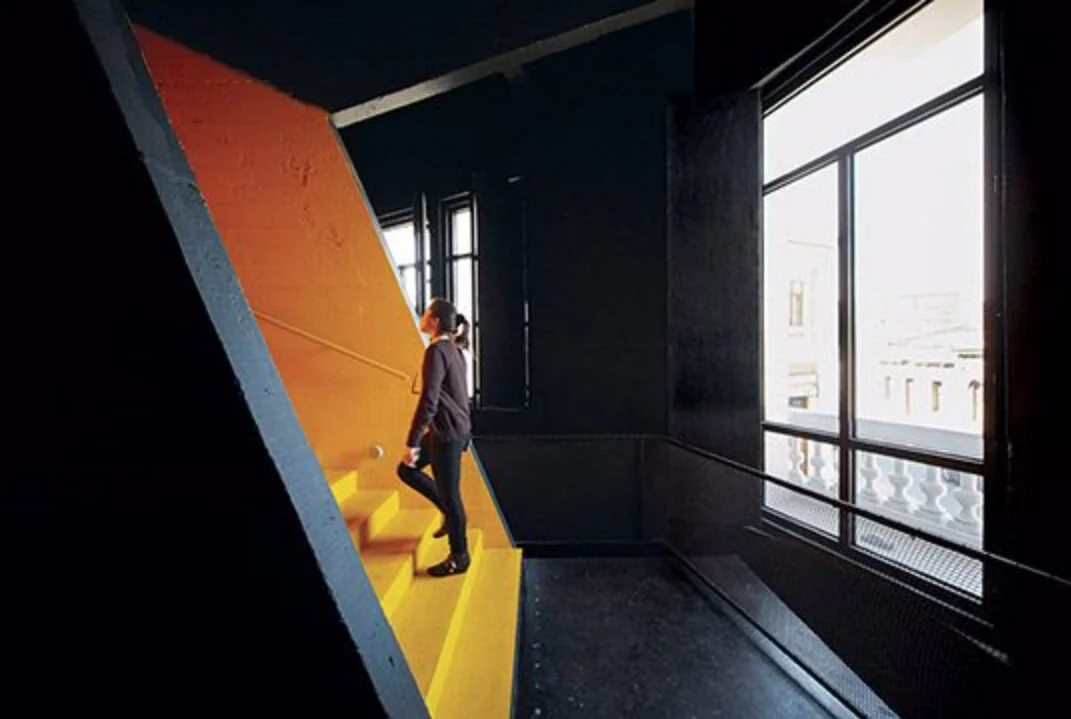Hangar of Fictions
Nave Center for the Performing Arts - Frontal View. Photo Credit: Cristobal Palma
Since the times of the open-air amphitheaters of the Greeks and the Romans, theater design retained one feature as a constant: the stage is always in front of the auditorium. The auditorium, for the most part, had fixed seating that could not migrate to different areas around the stage. The architectural elements of the theater remained static, and the storytelling, music, or movements were devised with that standard lexicon in mind: a frontal view. This convention turned into the universal reality of the architectural language of theater design and became so routed into its imagery that when one hears “the theater,” one has an instant representation in one’s head of the spatial distribution as described above.
Ancient Greek Theatre of Segesta Line Engraving 19th Century
To affirm that this architectural language was not challenged before the decade of the 1960s would require in-depth research that would take us away from the discussion at hand, but one can affirm with absolute certainty that during the 1960s, challenging the conventions of the use of space during performances became part of the norm.
To name a relevant case in the world of contemporary dance, the Judson Church Dance Theater performed dances that could be experienced from every angle or as many angles as the creator wished. A typical stage in front of rows of seats was not necessarily needed anymore. The performances were created to provide multiple perspectives and were presented in all kinds of settings. Venues used included lofts in which audiences would sit on the floor around the open center where the performance would take place. Performance spaces also included outdoor areas or any flat surface where the dancers and the public could adequately fit.
It is a mystery of how certain concepts and ideas mutate and materialize in different parts of the world: culture can be fluid through time and space. However, concepts and ideas can also retrofit new types of material realities, which can themselves forge new types of fictions. Such is the case with a building for the performing arts built in Santiago, Chile in 2015 called “Nave” (meaning “Big Hangar,” “Ship,” or “Spaceship” in English). “Nave” was designed by Smiljan Radic, a Chilean architect who is one of the most innovative and respected architects in Chile. This work of architecture is a good example of the fluidity of the current state of global culture in time and space.
The “Nave” building is a three-part performance space that acknowledges the performance’s specific needs of presentation (in dance, theater, and music) by offering a remarkable array of possibilities for the use of its internal space, especially in the area of what I will call the “black space.” The venue was built in the zone of Old Santiago where the architecture is protected by law and cannot be destroyed. The project preserved and restored the old façade of the property, disguising its interior modernist and minimalist language within it. The whole building is divided into three main areas: a black area dedicated to performances, a white area that includes a performance and rehearsal space, changing rooms, offices, and residency apartments, and a rooftop covered with red and yellow. The building has three different entrances that are designed to receive the public according to the space where the performance will take place. An additional separate and smaller frontal entrance to the offices also exists.
The building occupies a full block and is located between two side streets. The main entrance is to the left of the front of the building. The way the entry hall is experienced changes according to the way the black space is being used at the time. In its most traditional form, a sizeable movable wall in front of the entry hall is closed off, creating a traditional theater entrance hall. In this space there is a counter confronting the entry door and a big staircase to the left, leading to a ramp. The ramp is suspended, transparent, and is an open corridor that runs above the movable wall, parallel to the street front. The transparency of the ramp is intercepted on the interior side by hanging panels of red fabric that can be opened or closed. If proceeding to the top of the building, more stairs are located at the end of the ramp leading to the upper space.
Nave Center for the Performing Arts - Entry Hall. Photo Credits: Cristobal Palma.
The black space is a fantastic large area with movable walls, comprising a retractable auditorium at the back, a suspended corridor (mentioned above) at the first flight for spectators to stand, if permitted, during a performance. This black space has four or five possible configurations according to the opening or closing of the different sliding walls and the location of the public’s seats. One of the side entrances is dedicated to the configuration in which the black space is used in its smallest and most intimate form.
Nave Center for the Performing Arts - Black Space. Photo Credit: Cristobal Palma.
Nave Center for the Performing Arts - Black Space. Photo Credits: Cristobal Palma
The white room is located at the back to the right side of the premises, behind the offices and the performers’ changing rooms. The room is rectangular and has a triple function as a performance space, as a rehearsal space for artists-in-residence, and as a gallery. The white room also has a movable wall and could be fully integrated into the black space. All this architectural flexibility gives the artists the ability to design and configure the space and the location of the public at will.
The white room is part of a white area, which includes the offices and the changing rooms on the first floor and the apartments for the artists-in-residence on the second floor. This white block is located to the right of the front of the building and has a dedicated side street entrance on the right.
Nave Center for the Performing Arts - White Area . Photo Credits: Cristobal Palma.
Finally, the top of the structure, which is a rooftop, is accessed through either the main entrance, taking the staircase to the left, getting onto the ramp, proceeding to the left and left again, to get to a roughly seven-foot wide yellow staircase. However, the top floor area can also be accessed through the residency apartments entry, which, at the landing area, splits into a corridor to the right to access all the white area rooms and a staircase to the left also painted in yellow (steps, walls, and ceiling). Once the top is reached, an open plan roof is unveiled, fitted with a large fabric tent, red on the inside and yellow on the outside. The floor and surrounding walls are painted in glossy red paint. From there one can see a spectacular view of the surrounding neighborhood.
Nave Center for the Performing Arts - Rooftop. Photo Credits: Cristobal Palma
The experience of wandering around the black and white areas of the building, and then reaching to the yellow staircase to proceed to the roof, does not prepare the visitor for such a contrasting change of mood. Downstairs is cerebral, rational, reductive. The staircase and the rooftop, with their bright colors and sensual use of fabric at the tent, are festive and carnivalesque. This contrast in mood might be a sign of the architect’s commenting on his internal design of minimalist and intellectual spaces, which are typically designed for an elite capable of understanding modern modes of expression. Once confronting the city and the people of the neighborhood, he contradicts his minimalist language, offering a more readable vision of a circus tent.
The venue is dedicated to the performing arts, especially dance and music, offering the creators a unique opportunity to present their work and to interplay with the architecture in the way that most suits their creations. Furthermore, the plasticity of the space may be an agent for thinking in such a way that did not occur before, facilitating creations that are out of the ordinary. Moreover, the “black space” can be customized with the movable walls, but also the public can be distributed in the way the artist thinks best fits the work. The public can sit on the floor, on chairs, on the retractable auditorium to the back, or can move around the piece on the ground floor or the suspended ramp.
Nave Center for the Performing Arts - Black Space. Photo Credits: Cristobal Palma
In a traditional performance space, all players are forced to stay in their own fixed allocated posts. The performers are on the stage, and the viewers in front of them are in a specific seat from which they are not allowed to roam. It is a binary relationship where the perspective of what is to be seen is under absolute control and is inflexible. In a sense, this feature could be interpreted as hierarchical. The back and the sides of what is being performed are not to be seen, constituting a silent rule where everything except the front is part of the backdrop. Likewise, the creator in the process of conceiving a performance piece is deprived of any other possibility but the frontal fixed view of her creation. The architecture does not allow it.
In contrast, the architecture of the “Nave” dismantles all conventions of architectural theater design. It explodes its very established vocabulary. It does so via mobile walls, a retractable auditorium, a suspended platform, multiple possibilities of entering the building, and connecting all internal spaces. This multifaceted offering opens countless prospects for the use of the space to the artist. But at the same time, it does not impose a specific form for its use. The spectrum of possibilities of presenting a performing arts piece goes from the traditional to the unorthodox, from intimate to the boundless: it is an instrument given to the creator as an additional feature to exercise inventiveness. To use one extreme example, the artist could use all these features at the same time to be integrated into her work (multiple spaces, the mobile walls, multiple entryways, the retractable auditorium, and the suspended platform).
Here is where this work of architecture is most relevant. The stage and the auditorium meld into one another if needed but could also coalesce in a more traditional way. The architectural space grants agency to possibilities of new types of fictions and experiences of fiction. It is a generous creation that is open to new ideas, new ways of circulation and perspectives, and new types of interactions with the public.
Nave Center for the Performing Arts - Suspended Platform. Photo Credits: Cristobal Palma.
Nave Center for the Performing Arts - Staircase. Photo Credits: Cristobal Palma.

















